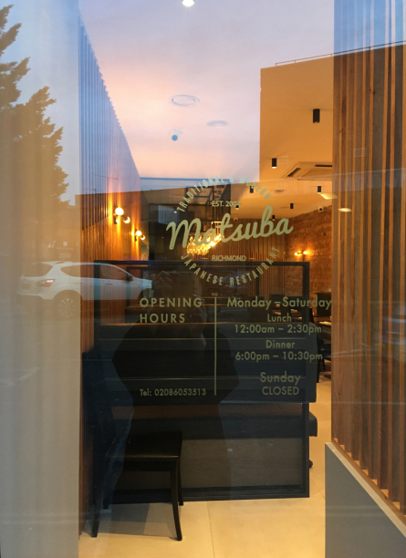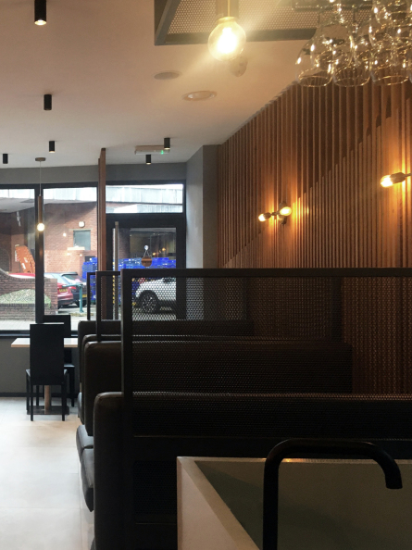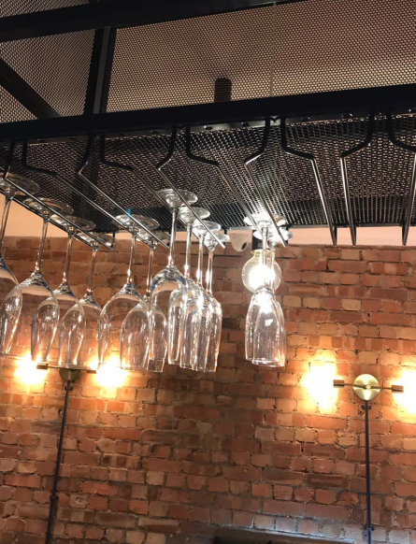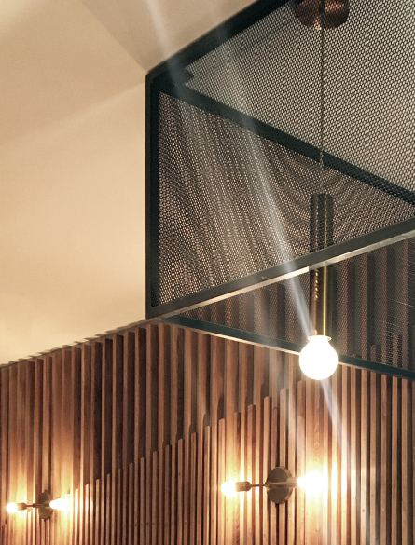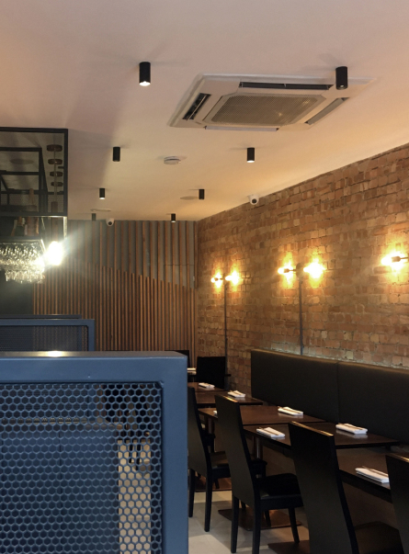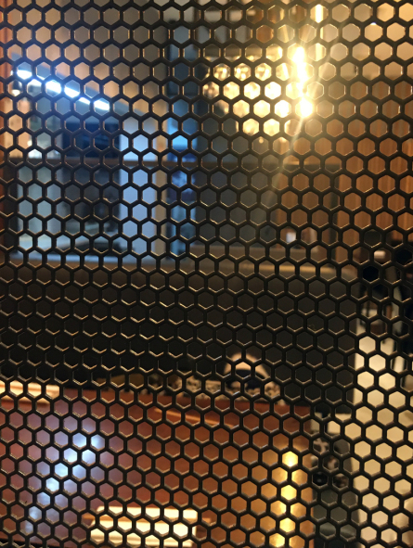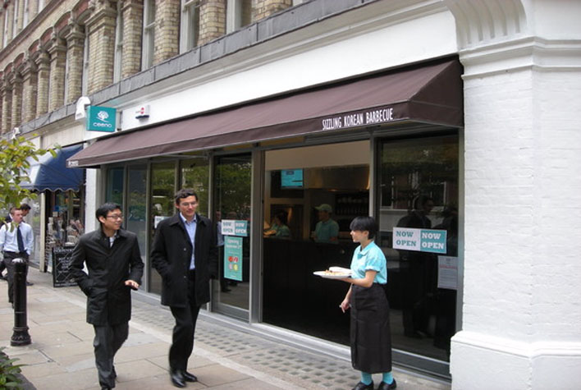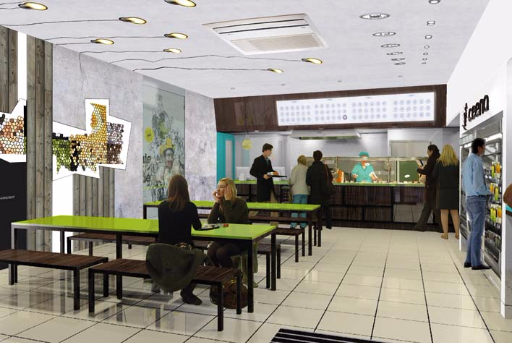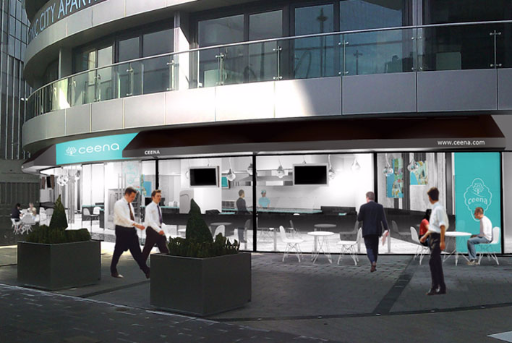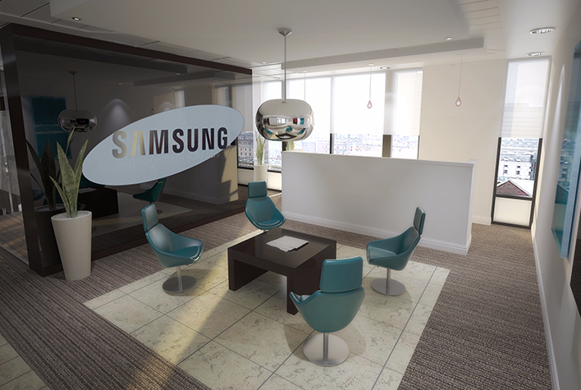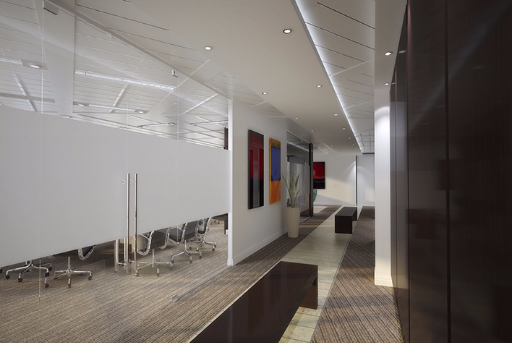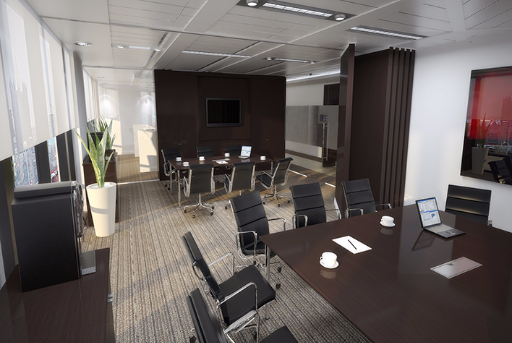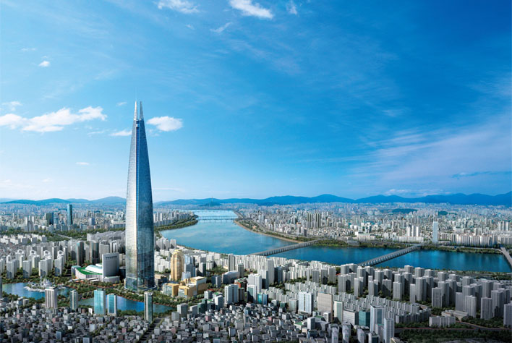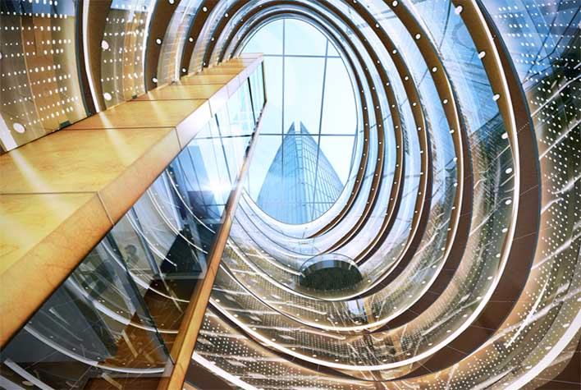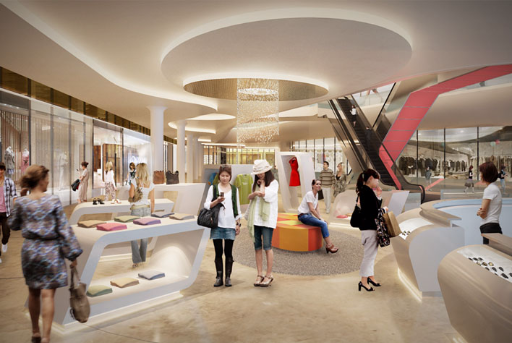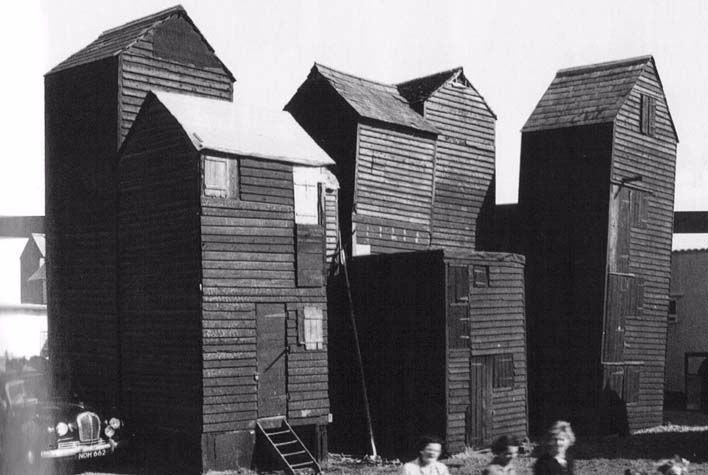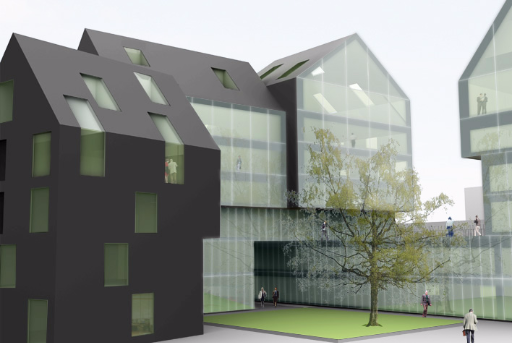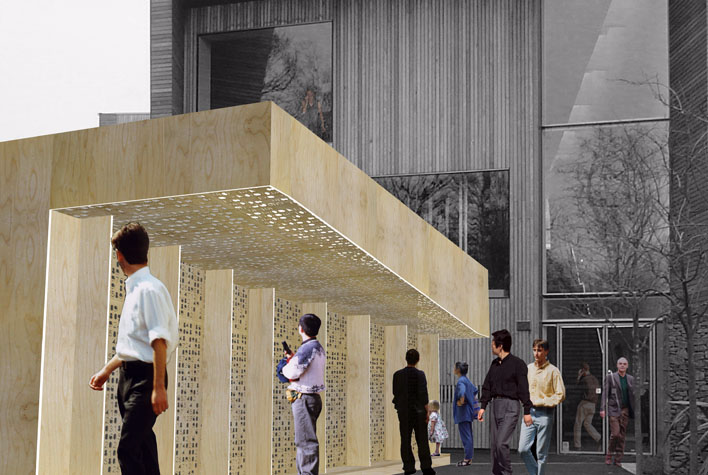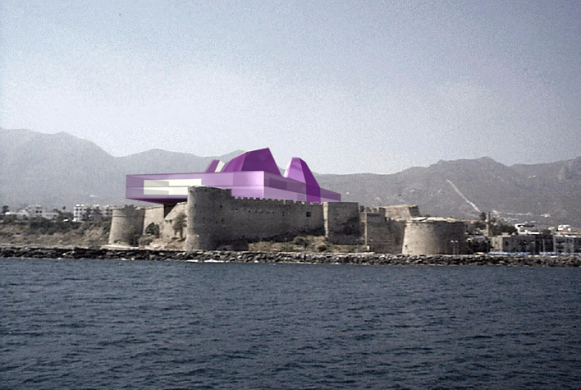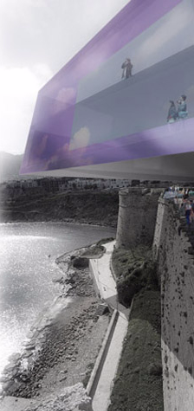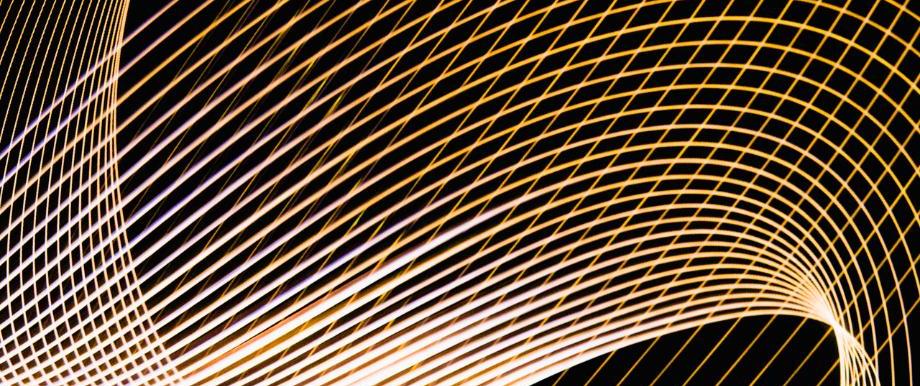
Works/Commercial
Ceena Restaurant
Location: London, UK
Size: 1,238 sq ft/ 115 m2
Client: Ceena
Ceena is a new fast food chain of restaurants, but serving hot sizzling foods in the heart of London. It aims to open 7 outlets by 2012 when London holds the Olympics. Our aim is to exlore the nature of the fast food restaurant and its modern simplicity.
Samsung ETO Europe Head Office
Location: Fleet House, London
Size: 12,507 sq ft/ 1,162 m2
Client: Samsung
The works consist fo a CAT B Fit-out of 5th Floor, Fleet Place House, 2 Fleet Place, EC4M 7RF.
These works include new doors, partitions, joinery, loose furniture, fittings; security control system and audio visual installtions by Samsung SDS; modifications to the mechanical and electrical services; flooring and decorations throughout.
Lotte C2 Avenuel
Location: Seoul, Korea
Size: 258,333 sq ft/ 24,000 m2
Client: Lotte
1ST prize in the invited competition,C2 Avenuel department store of approx. 24,000 m2 floor areas is located in Jamsil, Seoul in South Korea and adjacent to Lotte World Tower. LWT is a statement to the world of achievement. The new C2 Avenuel on C2 site wanted to embrace, celebrate and enhance it.
F&CO House
Location: Datford, UK
Size: 109,522 sq ft/ 10,175 m2
Client: F&CO
The Fisher & Company recently celebrated its sixth birthday and decided to build its new headquarters in honour of the rapid growth of its business.
Instead of proposing a typical office tower, a group of small buildings
resembling the fishermen’s sheds in old days is proposed, in order to provoke the sense of community.
The façades facing the inner courtyard are in contrast with the facades facing
their surroundings. On the courtyard facing facades, the operable glazed façade panels are installed so that the courtyard becomes highly transparent, thereby promoting interaction and resource
sharing. On the other hand, the façades facing their surroundings have the scattered windows on the solid walls and roofs.
Shadow Pavilion
Location: Working, UK
Size: 678 sq ft/ 63 m2
Client: Art Fund
The Shadow House is composed from intricately perforated panels; the floor of the interior is flooded with numerical shadows. It reflects the new multiplicity of relationships open to individuals and suggests that relationships created in this intimate space will be enormously compounded. The pavilion serves as a generator of multiple relationships and a social catalyst in which to create cultural events.
Kyrenia Museum
Location: Kyrenia, Cyprus
Size: 177,410 sq ft/ 16,482 m2
Client: Kyrenia City
The shape of the amethyst-like museum is in contrast to the existing Kyrenia castle. The stone castle below is static, grey and heavy whereas the new shape growing out of its central courtyard is dynamic, bright and lightweight. The four corners of the new building never align with the four castle corners. However the amethyst will create a new triangular courtyard rooted in the heart of the existing square.

